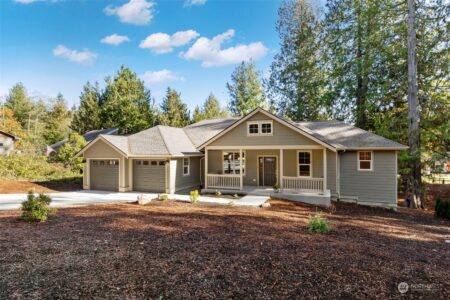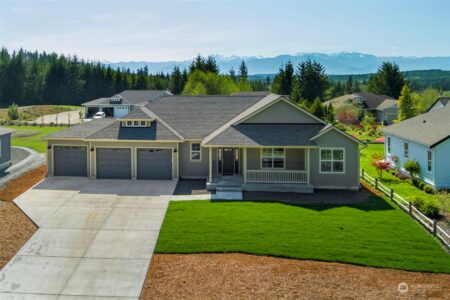
441 Rainier Lane
2 Beds | 1.75 Baths | 1536 SqFt | 0.38 Acres | $689,900
This beautiful Rose floor plan offers 2 bedrooms, plus a study, all on one level. 1,536 sq ft with custom touches throughout. Gorgeous box beam ceilings and walls of windows across the back make this one of our most popular floor plans. Private Primary BR with en-suite & walk-in shower. Second bedroom and den at the other end of the home. SS appliances, Quartz countertops, Luxury Vinyl plank floors are all standard here. Propane fireplace for those cozy winter moments, plus AC for summer! Feel like you’re in the treetops, with a spacious yard below. Beach Club included in the annual dues – Fitness center, swimming pools, clubs.

55 Snider Peak Lane
3 Beds | 1.75 Baths | 1703 SqFt | 0.5 Acres | Just Reduced $799,999
MOVE IN READY with ample upgrades in this Cameron floor plan. Enjoy your large lot, on top of the hill with a partial view of the Olympic Mountains! Single level, 3 bedrooms, 2 baths, study, plus a fully finished 3 car garage. Quartz countertops, lighting upgrades, heated floors in both bathrooms, LVP floors throughout the main living space, upgraded HVAC with AC too! The Cameron floor plan offers an easy flow with the primary suite facing the view. 2 more bedrooms on the opposite side of the home. The open concept living/dining/kitchen lives large and overlooks the bright & spacious back yard. The den/office adds extra space to avoid the commute or handle your favorite crafts. Some front landscape included. Bay Club access included in HOA.
